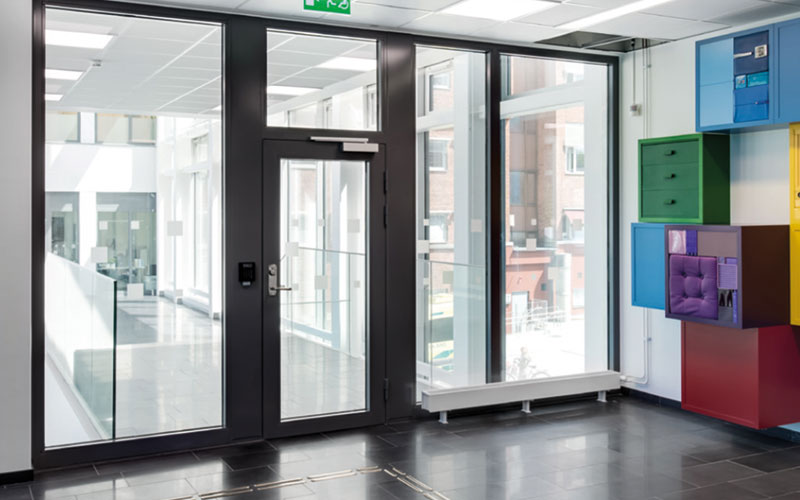


GLAS-DOR is a fire rated glazed steel profile system offering ballistic and intruder resistance and an enhanced acoustic performance.
Custom manufactured in the UK, GLAS-DOR is specified for use in glazed steel doors, sliding doors, partition walls and window sections. It can be found installed in corridors, main passageways and stairwells in a wide range of commercial and municipal buildings including airports, hospitals, hotels, offices, prisons, schools, shopping centres and sports centres.
FIRE RESISTANCE
Fire resistance is provided by a solid fire resistant insulating core between the steel profiles, which reduces the transfer of heat from the side of the door/wall exposed to fire.
The GLAS-DOR has been tested to BS EN 1634-1.
Glazed steel wall sections manufactured using GLAS-DOR – up to 120 minutes fire integrity (E) and insulation (I).
Glazed steel wall sections up to 3.3m height and with a free edge – up to 120 minutes fire integrity (E) and insulation (I)
Glazed steel wall 4 metres height sections - up to 60 minutes fire integrity (E) and insulation (I)
GLAS-DOR glazed door sets - up to 90 minutes fire integrity (E) and 60 minutes insulation (I)
Double leaf GLAS-DOR sliding doors - up to 30 minutes fire integrity (E) and 30 minutes insulation (I).
FIRE RESISTANCE & SECURITY RESISTANCE COMBINED
The GLAS-DOR glazed steel profile system is tested and approved for fire resistance in combination with intruder resistance, for example, EI 60 and PAS 24.
Glazing and fittings are tested for burglary resistance to EN 356. Type-approved solutions include multipoint locks (MPL).
SLIDING DOORS INSTALLATION
Maximum section dimensions - 10m x 3m
Maximum door leaf dimensions 1250mm
Maximum opening for bi-parting sliding doors 2210mm
When installing glazed sliding doors the door leaves should not pass over any vertical element, as this would potentially cause damage.
Note that sliding doors should not be installed along evacuation routes, and if appropriate, an emergency exit door should be installed alongside the sliding door.
Require an aluminium glazed burglar resistant door with fireproof and smoke proof seals for your interior project?
Ask about the NovoFire® aluminium system for doors and walls
| Quality | CNC manufactured to ISO 9001:2015 |
| Acoustic Rating | Standard: 35dB Rw/Upgrade options: up to 55dB Rw |
| BS EN 1634-1:2014 | Fire resistance and smoke control tests for door and shutter assemblies, openable windows and building hardware |
| EN 356 | Burglar resistance against manual attack tests for glass in building and security glazing |
| BS EN 1627:2011 RC2 – RC5 | Burglar resistance tests for pedestrian doorsets, windows, curtain walling, grilles and shutters. |
| PAS 24:2016 | Certification for meeting enhanced security performance requirements for doorsets and windows |
| Secured by Design (SBD) | Approval by UK Police initiative to design out crime, doors manufactured by ROBUST UK |
| BS EN 1522:1999 | Bullet resistance tests for windows, doors, shutters and blinds |


| SUITABILITY | GLAS-DOR can be used in glazed steel doors, sliding doors, partition walls and window sections. Typical applications include corridors, main passageways and stairwells in a commercial and municipal buildings |
| MATERIAL | Door leaf 1.5mm / Door frame 1.2mm corrosion resistant Magnelis© sheets Infill - Self-support resin impregnated honeycomb core with option of mineral wool for improved acoustic performance |
| CONFIGURATION | Glazed wall sections, glazed doorsets, glazed double leaf sliding doors |
| DOOR PROFILES | Door leaf and frame profiles available 30, 50 and 85mm |
| FINISH | Polyester powder coated frame and door from standard RAL colour range. Optional finishes - non-standard RAL colours, Stainless Steel brushed, polished or patterned |
| FIRE RATING | Fire rated to BS EN 1634 to EI30, EI 60 and EI 120. |
| INTRUDER RESISTANT | Tested to BS EN 1634-1, PAS 24:2016, Secured by Design (SBD) |
| BALLISTIC RESISTANT | Tested to BS EN 1522, FB3NS to FB7NS |
| NOTES | For technical assistance, please contact our Technical Department on +44 (0)1827 719051 |
More info? Place an order? Get in touch today
Sales: 01827 719050 / Technical: 01827 719051
A range of optional finishes are available, please specify at time of order.